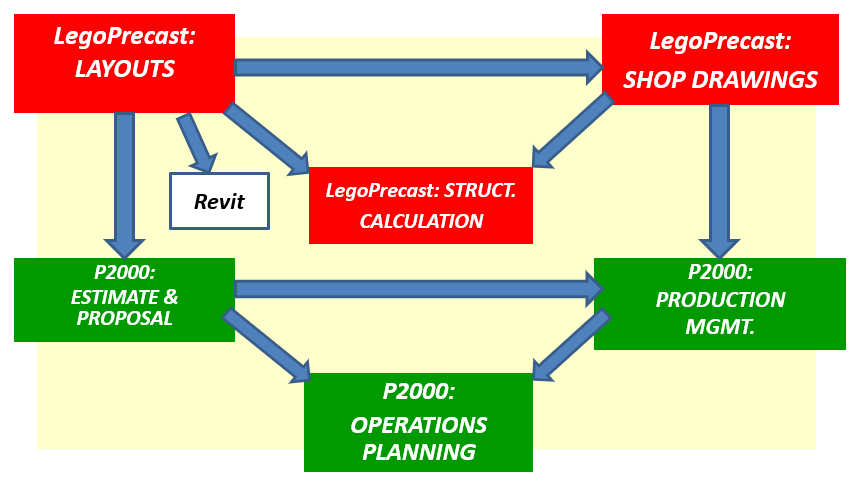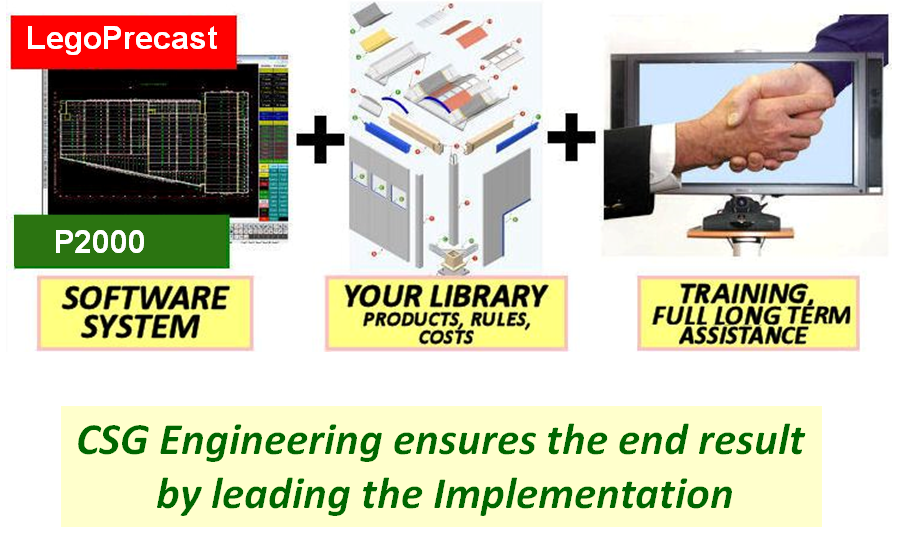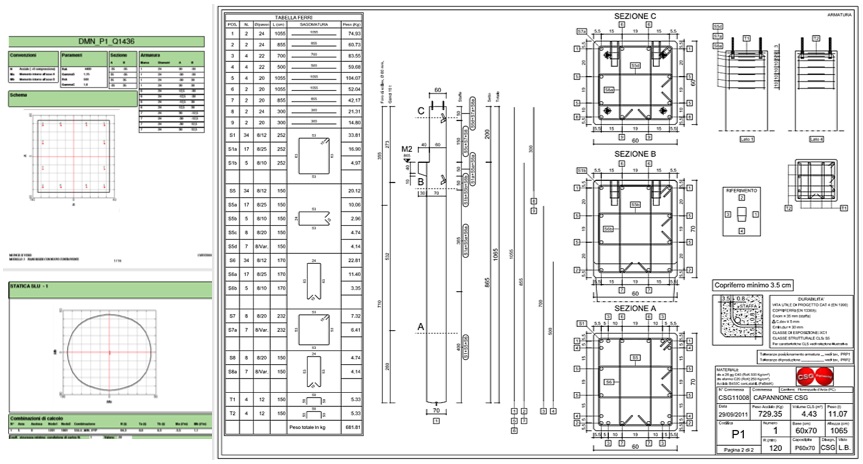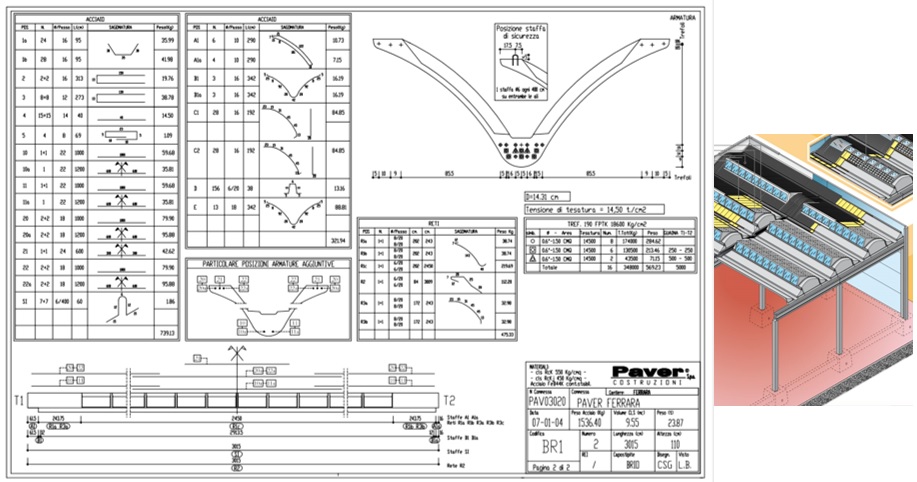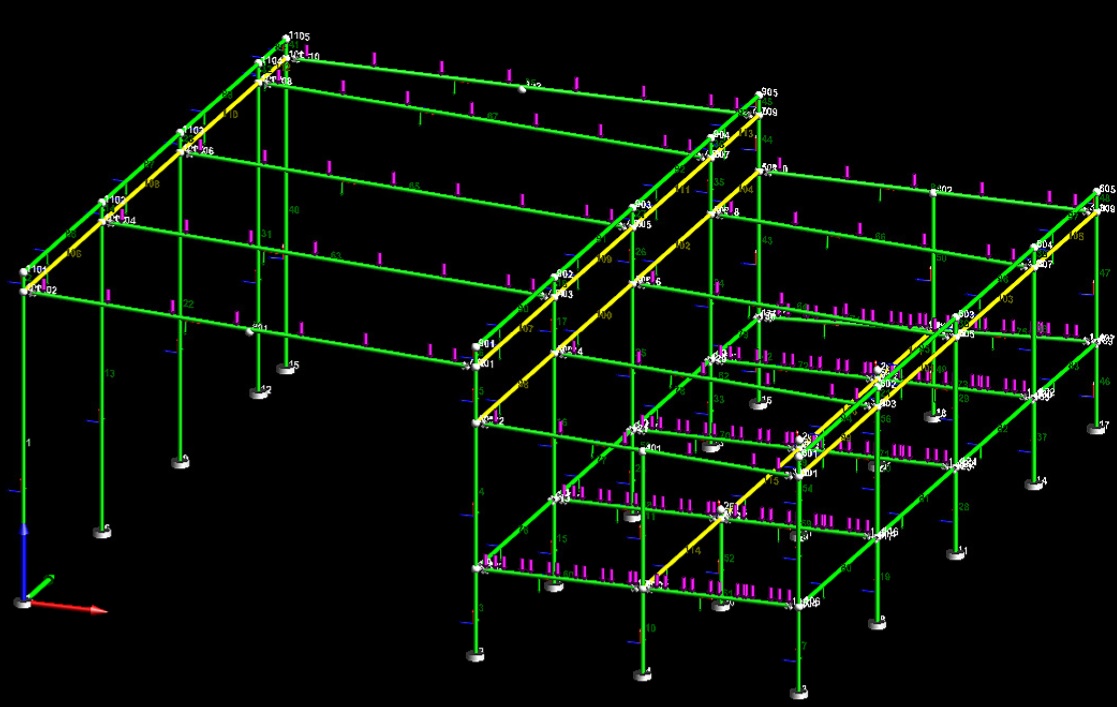LegoPrecast is a BIM modeler, based on an independent Sw. platform, for the assisted design and calculation of precast constructions, simulating all the production processes and installation phases, and bringing productivity and effectiveness to the whole precast process.
External dxf files can be imported. Output is in Pdf, Dwg, IFC, and CAD / CAM (eg Unitechnik, BVBS …).
The BIM LegoPrecast modeler is fully integrated with P2000, an ERP management system for precast, made by CSG Engineering, for the complete management of the precast company (Estimation, Operations Planning, Production Management and Cost Control), ensuring the full control of costing and timing of the jobs.
It is available in use licenses; the implementation can take place in steps, one step at a time.
CSG Engineering is the only and exclusive supplier. Development and maintenance is driven by its experienced team of designers, based on the needs of the users.
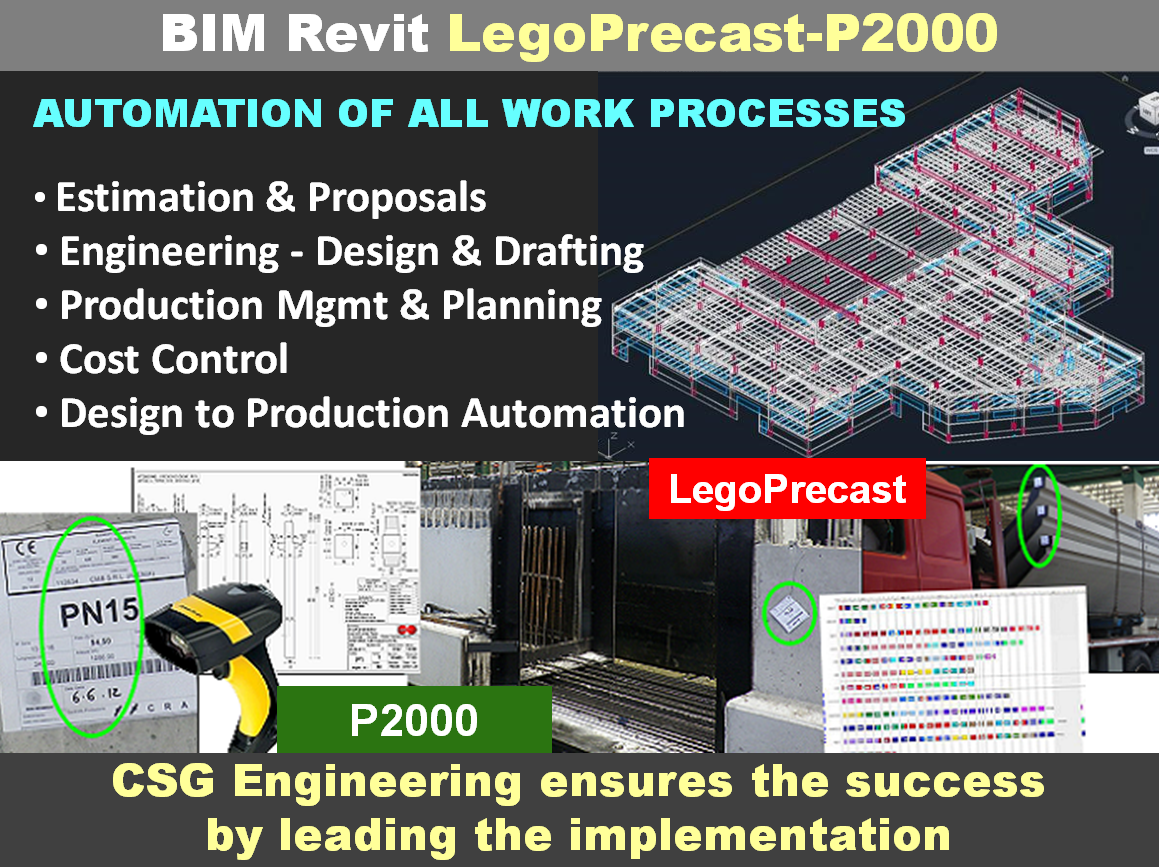
Advantages of the system
Productivity and effectiveness, reduction of project costs and time, drastic reduction of errors, sharing of all project data, full control of costing and timing of the jobs.
BIM LegoCad – the 3 Modules
LAYOUT module
– Database of customized formworks for each client
– Strong parameterization of the elements
– Functions for rapid positioning
– Quick and flexible management of alternate design
– Automated creation of proposal drawings, 3D model for rendering.
– Bill of Quantities
STRUCTURAL CALCULATIONS module
– 3D structural frame
– Static, non-linear and dynamic modal analysis
– Calculation of the loads at the bottom for the foundation design
– Display of displacements and stress diagrams
– M-N envelopes, interaction diagrams for columns, calculation report
– Output for calculation and verification of horizontal elements both for slow and prestressed reinforcement
– Cladding panels
– Verification of the thermal conductivity
FINAL DESIGN/DETAILING module
– Automated positioning of the connection, and check of their capacity.
– Automated piece marking for products and embeds.
– Automatic creation of shop drawings and bar bending schedules.
– Export of design data to operate factory machines (eg cutting and bending of reinforcing)
– Bill of materials.
– Installation drawings.
