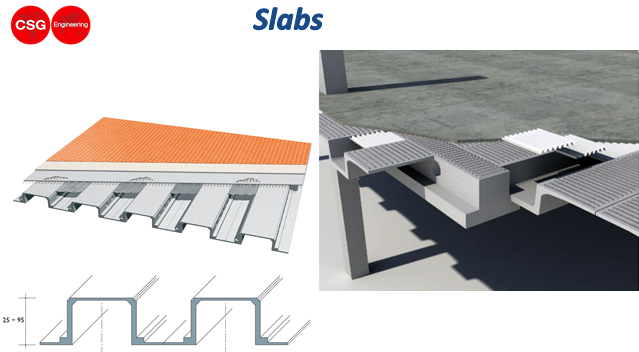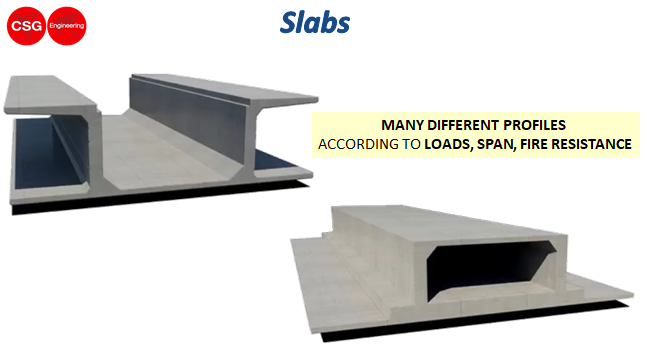Precast parking floors design
Flat box slabs
A specific system for Precast parking floors design consist of horizontal prestressed elements for long span, formed by slabs with a minimum thickness of 50 mm and vertical ribs. CSG can provide the study of the cross section, concrete recipes, reinforcements, taking into account possible holes for MEP passages and for the support of satin skylights. The study of the formwork, the load performance tables, the complementary elements for the construction of intermediate decks or roofs with low slopes.


Benefits
The benefits of this building system can be resumed as following:
- high ratio between live load capacity and dead load
- high fire resistance rating
- MEP and openings
- slanted cuts, and oblique sides
- no need of additional cast and reinforcements
- low vibrations during use
